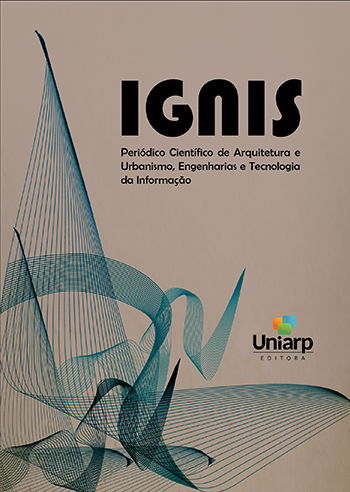ESTUDO COMPARATIVO ENTRE ESTRUTURA DE CONCRETO ARMADO E ESTRUTURA METÁLICA DE UMA EDIFICAÇÃO ATRAVÉS DO SOFTWARE CYPECAD
Palavras-chave:
Dimensionamento. Comparativo. Elementos estruturais. Estrutura metálica.Resumo
Para este trabalho de conclusão de curso aborda o comparativo entre estrutura de concreto armado e estrutura metálica, através do software estrutural CypeCad, analisar o local da obra e seus respectivos projetos, reproduzir a estrutura original em concreto armado para o software, dimensionar a estrutura com base no local, analisando a planta de forma e planta de pilares e vigas. “I” dimensionamento de perfis “I” para uma edificação em estrutura metálica, que solicita um grande conhecimento teórico em todas as características do aço. Para assim retirarmos do aço toda capacidade necessária. Assim podemos analisar os dois projetos tanto em estrutura de concreto armado e em estrutura metálica e assim fazendo a comparação de cargas e se possível uma futura ampliação de projeto. vista disso o trabalho destina-se a levantar as cargas envolvidas para o dimensionamento de perfis “I” para pilares, vigas, de três. Para uma edificação existente, contendo o pavimento térreo uma sala comercial. Para este trabalho consiste numa pesquisa bibliográfica amparada por normas, de tal forma que nos permita um dimensionamento seguro e viável.
Palavras-Chave: Dimensionamento. Comparativo. Elementos estruturais. Estrutura metálica.
ABSTRACTFor this final course work, it approaches the comparison between the reinforced concrete structure and the metallic structure, through the structural software CypeCad, analyzes the work site and its projects, reproduces the original reinforced concrete structure for the software, dimension a structure based on location, analyzing a shape plan and pillar and beam plan. "I" dimensioning of "I" profiles for a modification in the metallic structure, which requires great theoretical knowledge in all steel characteristics. In order to remove the steel all the necessary capacity. Thus, we can analyze the two projects both in the reinforced concrete structure and in the metallic structure and thus make the comparison of loads and, if possible, a future project expansion. see this or the work intended to lift as engraved loads for the design of “I” profiles for columns, beams, three. For an existing building, the ground floor contains a commercial room. For this work it consists of a bibliographic search compared by norms, in a way that allows us a safe and viable design.
Keywords: Sizing. Comparative. Structural elements. Metal Structure.
Downloads
Publicado
Edição
Seção
Licença
Autores que publicam nesta revista concordam com os seguintes termos:- Autores mantém os direitos autorais e concedem à revista o direito de primeira publicação, com o trabalho simultaneamente licenciado sob a Licença Creative Commons Attribution que permite o compartilhamento do trabalho com reconhecimento da autoria e publicação inicial nesta revista.
- Autores têm autorização para assumir contratos adicionais separadamente, para distribuição não-exclusiva da versão do trabalho publicada nesta revista (ex.: publicar em repositório institucional ou como capítulo de livro), com reconhecimento de autoria e publicação inicial nesta revista.
- Autores têm permissão e são estimulados a publicar e distribuir seu trabalho online (ex.: em repositórios institucionais ou na sua página pessoal) a qualquer ponto antes ou durante o processo editorial, já que isso pode gerar alterações produtivas, bem como aumentar o impacto e a citação do trabalho publicado (Veja O Efeito do Acesso Livre).

