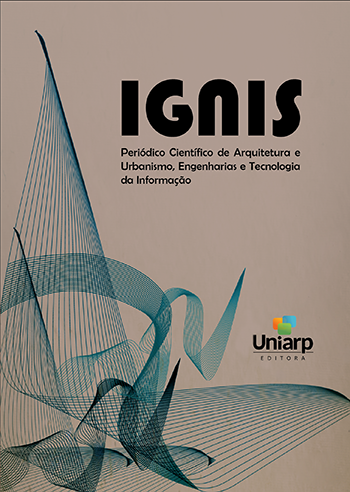PREPARATION OF ARCHITECTURAL AND STRUCTURAL PROJECT OF A BUILDING WITH 10 FLOORS IN THE CITY OF VIDEIRA
PREPARATION OF ARCHITECTURAL AND STRUCTURAL PROJECT OF A BUILDING WITH 10 FLOORS IN THE CITY OF VIDEIRA
Abstract
This article presents a study for the elaboration of architectural and structural projects of a reinforced concrete building with 10 floors in the city of Videira, in order to complement the knowledge acquired during the Civil Engineering course. Regarding various points and concepts, such as: architectural design, structural design, structural elements, building materials, structural projects, using the Eberick software for structural design. In conclusion, the architectural and structural projects of the proposed building were elaborated, observing that the elaboration of architectural and structural projects of a reinforced concrete building is of great complexity, highlighting the importance of the small aesthetic details of the building. building, which can influence the dimensioning of the structure, in addition to the place where the work will be carried out, the structural elements to be used, among many others.
Downloads
Published
Issue
Section
License
Copyright (c) 2021 Joabe, Gilsinei

This work is licensed under a Creative Commons Attribution-NonCommercial-NoDerivatives 4.0 International License.
Autores que publicam nesta revista concordam com os seguintes termos:- Autores mantém os direitos autorais e concedem à revista o direito de primeira publicação, com o trabalho simultaneamente licenciado sob a Licença Creative Commons Attribution que permite o compartilhamento do trabalho com reconhecimento da autoria e publicação inicial nesta revista.
- Autores têm autorização para assumir contratos adicionais separadamente, para distribuição não-exclusiva da versão do trabalho publicada nesta revista (ex.: publicar em repositório institucional ou como capítulo de livro), com reconhecimento de autoria e publicação inicial nesta revista.
- Autores têm permissão e são estimulados a publicar e distribuir seu trabalho online (ex.: em repositórios institucionais ou na sua página pessoal) a qualquer ponto antes ou durante o processo editorial, já que isso pode gerar alterações produtivas, bem como aumentar o impacto e a citação do trabalho publicado (Veja O Efeito do Acesso Livre).






